
Overview
IIT M.LA+U moves towards Design Justice and welcomes all to practice skills for tomorrow’s equitable, participatory, and prosperous landscapes. The program emphasizes equitable landscapes rooted in ecology, history, and community involvement. It tackles climate change and advocates for equity and ecological and cultural preservation while promoting ethical and technological advancement worldwide and wealth generation.
The program centers on the landscape’s biodiversity and ecological richness, emphasizing design methodologies that prioritize community participation and empower local organizations. The program addresses climate change, creates inclusive spaces, preserves historical significance, promotes ethical and technological advancement, and advocates equitable wealth generation through adaptable public spaces and landscapes.
The combination of landscape and urbanism over the past decade has proven potent, enabling an expansion of the field in theory and practice. Thus, we understand that landscape architecture should be a fundamentally forward-looking process through the lens of social and environmental justice. We shall prepare technically skilled, intellectually versatile, and ontologically diverse landscape professionals who share those ambitions.

Curriculum
The Master of Landscape Architecture and Urbanism curriculum tackles twenty-first century landscape challenges, including social and environmental justice, water management, and urbanization. By collaborating with IIT’s architecture programs, we continue the legacy of design and technological innovation, preparing students to lead in landscape architecture.
Fall
Spring
Year One
| Fall | Spring |
|---|---|
|
|
|
|
|
|
|
|
|
|
|
Landscape Architecture Elective
|
Year Two
| Fall | Spring |
|---|---|
|
|
|
|
|
Landscape Architecture Elective
|
|
|
Landscape Architecture Elective
|
|
|
Landscape Architecture Elective
|

Faculty
Comprised of award-winning landscape architects, planners, horticulturists and scholars, our faculty believe in landscape architecture education as a journey towards environmental and social justice through design, the knowledge of plants, and direct exchanges and experiences with the living world.

Studios
Year One: Processes & Site and City
The first-year studios lay the groundwork for students to embrace the core tools of landscape architecture, directly contributing to the program's mission of design justice. In Studio I, Processes, students explore the dynamic relationships between time, movement, space, light, and materials, emphasizing the representation of these shifting elements in the landscape. This foundational understanding encourages students to think critically about how landscapes evolve and adapt, aligning with the program’s focus on justice and equity.
The second-semester studio, Site and City, builds on this knowledge by focusing on 21st-century urban landscapes. Students conduct rigorous site analyses, investigating material, cultural, and ecological networks at various scales. The design investigations in this studio explore the site and its relationship to adjacent conditions and the larger civic context, helping students develop a deeper understanding of how to shape equitable, just, and resilient urban environments. Students engage with landscape architecture’s technical and ethical dimensions through these studios, preparing them to contribute meaningfully to a more emphatic and just society.
Electives
A variety of electives are available for M.LA+U students, not only in the College of Architecture, but also in the university’s Armour College of Engineering, Institute of Design, and Stuart School of Business. Full program students are required to take 15 credits of landscape architecture electives and advanced standing students are afforded 12 credits of landscape architecture electives. Electives may be chosen from any LA or ARCH 400- or 500-level course with adviser approval, subject to 400-level course limit restrictions.
Fall
Spring
400 Level
| Fall | Spring |
|---|---|
|
|
|
|
|
|
|
|
|
|
|
|
|
|
|
500 Level
| Fall | Spring |
|---|---|
|
|
|
|
|
|
|
|
|
|
|
|
|
|
|
|
|
|
Advising
Advising provides students with academic guidance as they fulfill their degree program requirements. All degree seeking graduate students will be assigned a primary academic advisor by the College of Architecture. New graduate students will be required to meet with their primary advisor prior to registering for the following semester.
For more information please visit Student Resources.
The GP Graduate (Program) Advising Hold becomes active before the next semester of registration opens for the following:
- Co-Terminal students in the first semester of graduate co-terminal enrollment
- Traditional masters students at 9 earned or enrolled credits
- Doctoral students at 18 earned or enrolled credits
The GP Hold prevents registration before the following semester until lifted by the advisor. The mandatory advising session is required for the student to clear the advising registration hold.
Students will be notified by their primary advisor how to best schedule their required advising appointment. In general, students may begin scheduling their advising appointments two weeks prior to the first day of registration for the following semester.
At this advising appointment, students will receive a Registration PIN (also referred to as an alternate PIN) and the registration block, which is placed on a student’s record by the Graduate College, will be removed. This will be the only required advising appointment for Graduate students. After their first semester, Graduate student Registration PINs will be visible in the Illinois Tech Portal (under IIT Personal ID numbers).
All graduate students registering for research courses numbered 591, 594, 597, and 691 must receive approval from their faculty advisor, in the form of an electronic permit, before registration.


Student Work
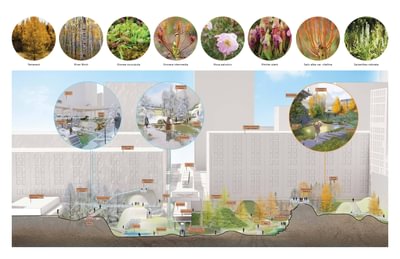
Hosting Life: Garden of Clay (Fall 2023)
Jincheng Chen
Hosting Life: Garden of Clay (Fall 2023)
Jincheng Chen
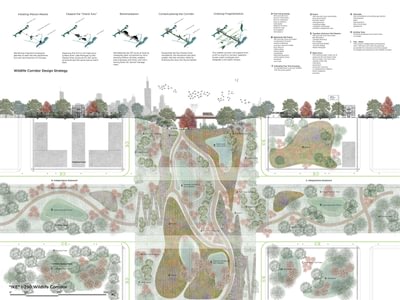
Hosting Life: Urban Rewilding (Fall 2023)
Jorge Mayorga
Hosting Life: Urban Rewilding (Fall 2023)
Jorge Mayorga
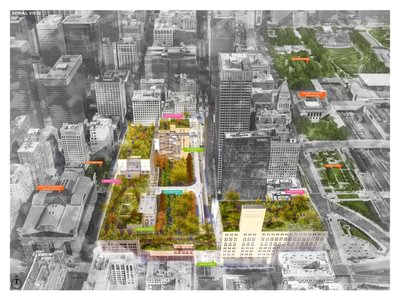
Hosting Life: Botanical Parasites (Fall 2023)
Juliana Cardozo Chamorro, Zhicong Fang
Hosting Life: Botanical Parasites (Fall 2023)
Juliana Cardozo Chamorro, Zhicong Fang
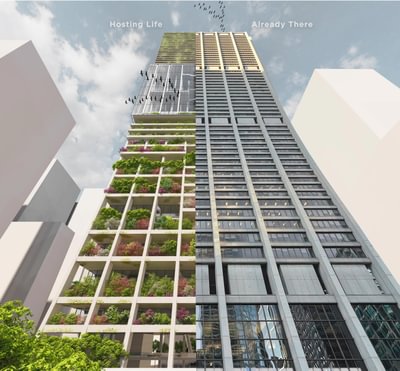
Hosting Life: Chicago's Hanging Gardens (Fall 2023)
Mohammad Arabmazar
Hosting Life: Chicago's Hanging Gardens (Fall 2023)
Mohammad Arabmazar
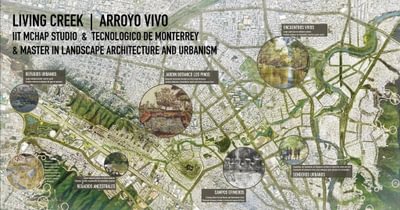
Living Creek (Spring 2024)
IIT MCHAP Studio
Living Creek (Spring 2024)
IIT MCHAP Studio
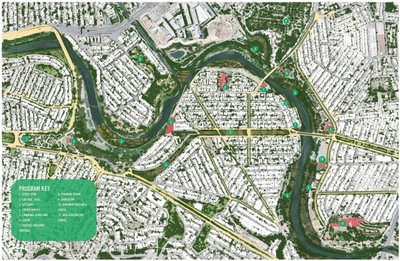
Living Creek: Living Encounters, Large Scale Riparian Wetland Infrastructure System (Spring 2024)
Mohammad Arabmazar, Omar Rodriguez, Sadiqul Islam Shehab
Living Creek: Living Encounters, Large Scale Riparian Wetland Infrastructure System (Spring 2024)
Mohammad Arabmazar, Omar Rodriguez, Sadiqul Islam Shehab
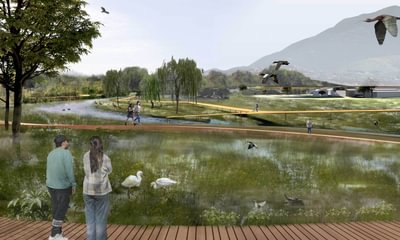
Living Creek: Living Encounters, Large Scale Riparian Wetland Infrastructure System (Spring 2024)
Mohammad Arabmazar, Omar Rodriguez, Sadiqul Islam Shehab
Living Creek: Living Encounters, Large Scale Riparian Wetland Infrastructure System (Spring 2024)
Mohammad Arabmazar, Omar Rodriguez, Sadiqul Islam Shehab
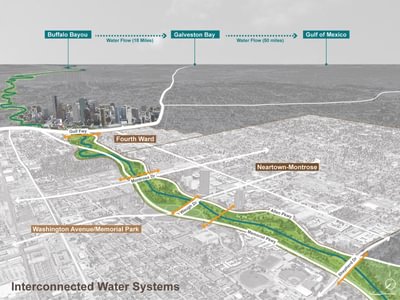
Interconnected Water Systems (Spring 2024)
Jonathan Cienfuegos
Interconnected Water Systems (Spring 2024)
Jonathan Cienfuegos




